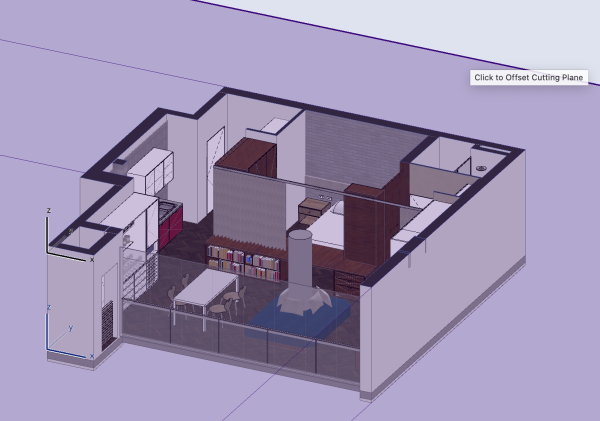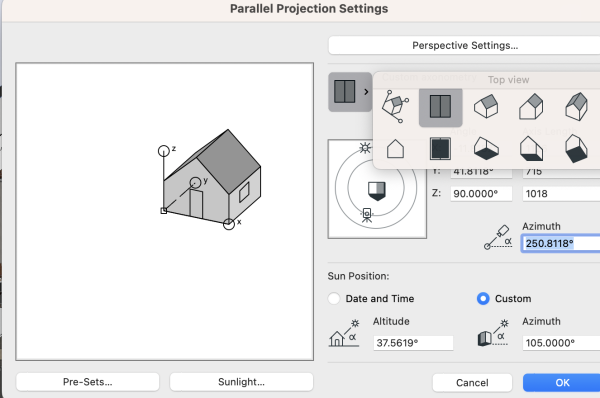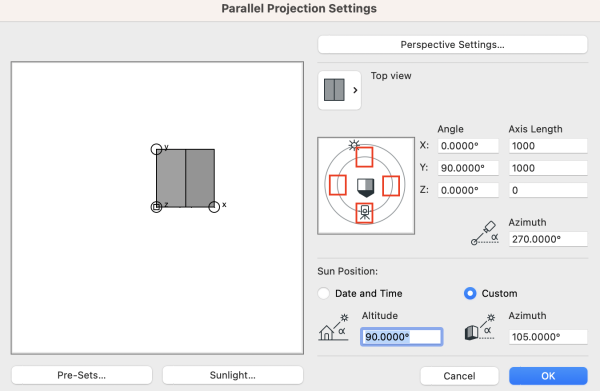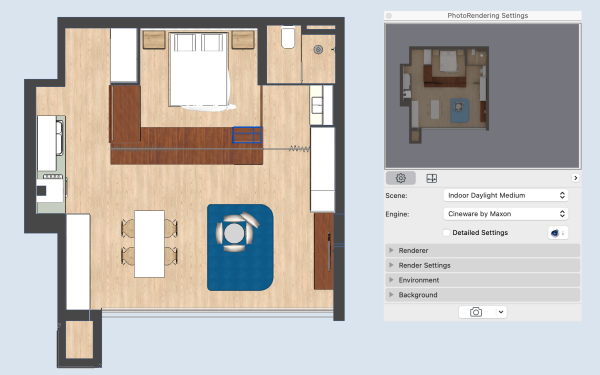- Navigate to a 3D Axonometry View and create a cut plane:

- Right-click on the background and open the 3D Projection Settings. Select the top view:

- Move the camera icon to a perpendicular position. Control the shadow position in the Altitude field. If you don’t want any shadows, set it to 90°.

- Open the Cinerender in Document > Creative Imaging > PhotoRendering Settings
- Select an Indoor Daylight scene. You can also remove the background sky under “Environment”
